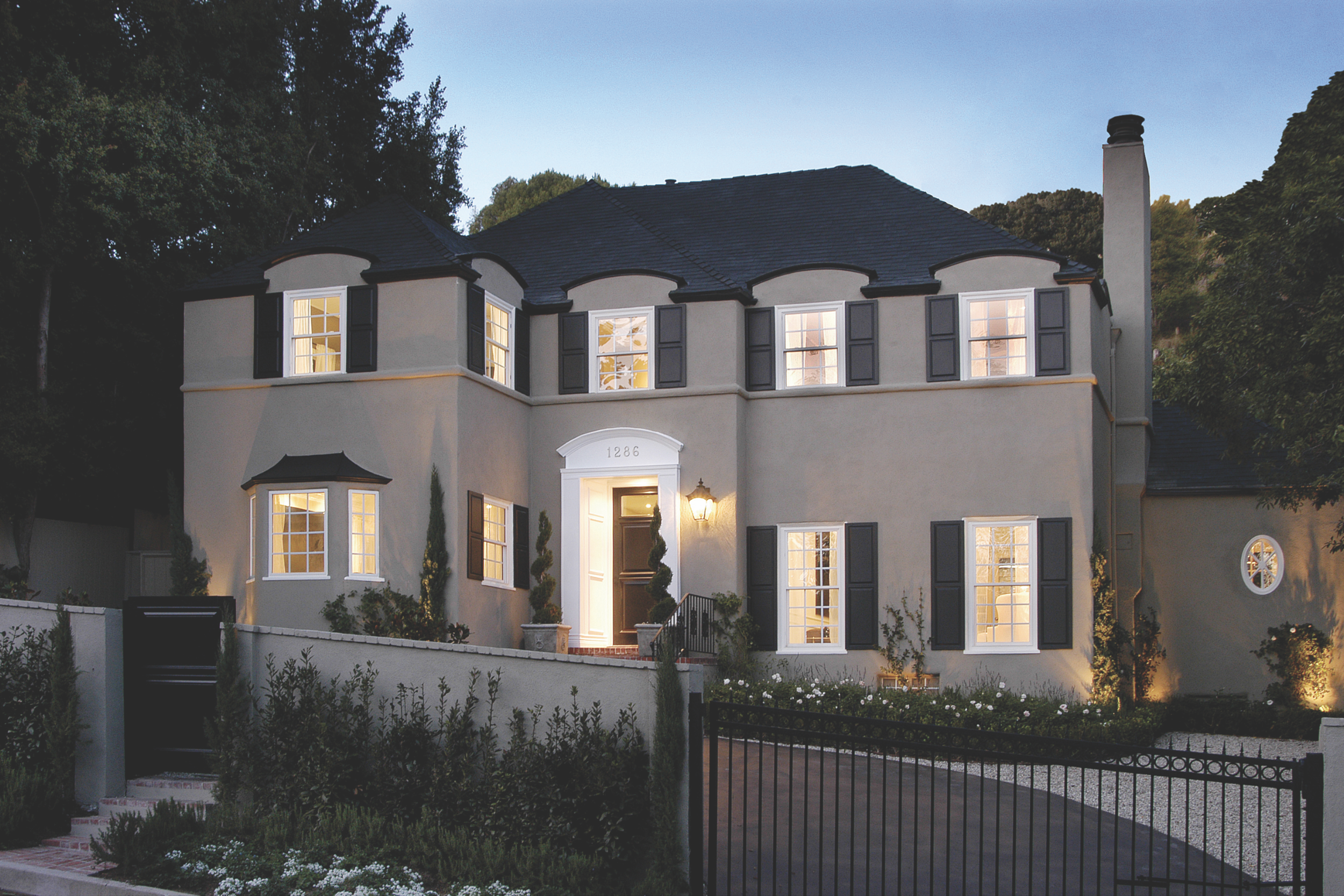PROJECTS
1286 SUNSET PLAZA DRIVE
4 BED | 3 BATH | ~3,650 SQ FT
Beautifully detailed and perfectly appointed, this property is as much a Retreat as it is a home. Flooded with warmth and natural light, soaring ceilings and walls of french doors, this residence creates a seamless blend of truly elegant indoor/outdoor living.
The gourmet kitchen with Viking professional appliances, Carerra marble, and custom cabinetry, also adjoins a casual dining and seating area that spills out to the pool and entertaining patio.
The formal dining room, located off the grand foyer with a circular staircase, is spacious, and the living room and library, each with its own fireplace, are elegant yet comfortable and open directly to the pool.
Upstairs, the master suite with sumptuous master 'spa' is yet another retreat for the senses. Complete with a fireplace and seating area, the bedroom is generously sized, warm, and inviting. The 'spa' has an infinity edge jetted tub, dramatic two-person shower, outside patio, and huge walk-in closet. There are two additional bedrooms and an elegant bath on this floor. The lower level has a state-of-the-art screening room with a 10-foot screen and tiered seating as well as an adjoining gym/4th bedroom.

A one-bedroom, one-bath guest house with a kitchenette is perched above the Pool area amidst the beautifully landscaped garden. Both the guest house and the property's two-car garage can be privately accessed from Belfast Drive at the rear of the estate.
Additional amenities include the finest finishes from Ann Saks, Walker-Zanger and Waterworks, two separate sound systems, a gated circular drive, and a security system.






